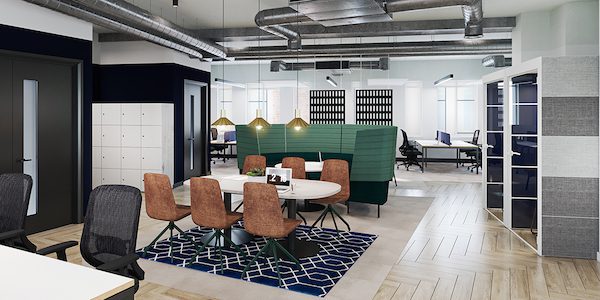
Rent Office Space 25 Argyll Street, Soho, London, W1F 7TU
(Reference: 3587)
Description
Expertly managed office in London’s most central location, Soho.
Available from: Feb 2021 + 13 week build period
2nd floor: 10,968 sqft (2a: 5,156 sqft / 2b: 5,371 sqft)
3rd floor: 10,238 sqft
5th floor: 9,215 sqft
The offices at 25 Argyll Street include:
- Fully fitted customisable office
- Fully equipped meeting rooms
- Fully fitted and stocked kitchen
- Your company branding
- All-inclusive monthly costs
- Dedicated workspace management team
- Utilities & cleaning
- High speed internet
2nd floor
10,968 sq ft
165 desks | up to 236 people*
What’s included
165 desks
1 x 12-person boardroom
2 x 8-person meeting rooms
6 x 4-person meeting rooms
4 x 4-person huddle booths
5 x phone booths
Collaboration areas
Dedicated reception & waiting area
1 x fully fitted kitchen
1 x tea point
Breakout areas
Store & comms room
Lockers & storage
Company Branding
*Our recommended floor plan layout designed for agile working and includes individual workstations, collaboration space & private meeting rooms. We use a 70% desk to team size ratio. Prices may be subject to change. We can move
Pricing
Term (months)
24 – £155,805 pcm (£170 psf)
36+ – £150,100 pcm (£164 psf)
2nd floor –2a
5,156 sq ft
78 desks | up to 111 people*
What’s included
78 desks
1 x 8-person boardroom
3 x 6-person meeting rooms
1 x 4-person meeting room
2 x 4-person huddle booths
2 x phone booths
Collaboration areas
Dedicated reception & waiting area
1 x fully fitted kitchen
Breakout areas
Store & comms room
Lockers & storage
Company Branding
Pricing
Term (months)
24 – £74,064 (£172 psf)
36+ – £71,376 (£166 psf)
2nd floor –2b
5,371 sq ft
82 desks | up to 117 people*
What’s included
82 desks
1 x 8-person boardroom
4 x 4-person meeting rooms
1 x 4-person huddle booth
2 x phone booths
Collaboration areas
Dedicated reception & waiting area
1 x fully fitted kitchen
Breakout areas
Store & comms room
Lockers & storage
Company Branding
Pricing
Term (months)
24 – £77,155 (£172 psf)
36+ – £74,355 (£166 psf)
3rd floor
10,238 sq ft
165 desks | up to 236 people*
What’s included
165 desks
1 x 12-person boardroom
2 x 8-person meeting rooms
6 x 4-person meeting rooms
4 x 4-person huddle booths
5 x phone booths
Collaboration areas
Dedicated reception & waiting area
1 x fully fitted kitchen
1 x tea point Breakout areas
Store & comms room
Lockers & storage
Company Branding
Pricing
Term (months)
24 – £146,258 (£171 psf)
36+ – £140,910 (£165 psf)
5th floor
9,215 sq ft
165 desks | up to 236 people*
What’s included
165 desks
1 x 12-person boardroom
2 x 8-person meeting rooms
6 x 4-person meeting rooms
4 x 4-person huddle booths
5 x phone booths
Collaboration areas
Dedicated reception & waiting area
1 x fully fitted kitchen
1 x tea point
Breakout areas
Store & comms room
Lockers & storage
Company Branding
Pricing
Term (months)
24 – £132,001 (£172 psf)
36+ – £127,144 (£166 psf)
Office Price
Monthly All In Costs: £71,376 pcmAmenities
